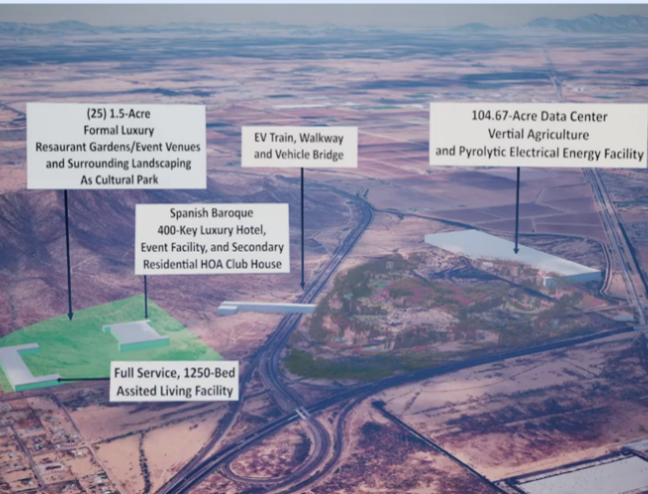Animation – Phase One: Central Arizona Waterpark Concept
This current case offers the greatest, most significant income streams of all of my most recent designs. It is the largest of any project to date, and it includes as its first phase of development a multi-record-breaking waterpark – a much sought-after development by the municipality to which it is proposed.
Previous proposals by others were underfunded, yet the Economic Development director of the municipality is fully engaged as he is enamored with the prospect of a large waterpark in this municipality. I have already met with the Economic Development Directors of both city and county governments regarding this project.
The High Intensity Activity Zone is at the intersection of two major freeways. On the north side of one freeway, this zone’s purpose is maximized by the 309-acre waterpark. An electronic automatically piloted shuttle transports patrons and visitors to and from the waterpark and the luxurious Spanish Baroque hotel on the south side of the freeway.
Easily accessible from both freeways is the drive through wild animal park populated by a compatible range of pet-able, curious, reasonably tame animals where patrons of all ages can visit and experience face-to-face affection with these and many other animals that reside in the adjacent petting zoo and within the waterpark. Otters, penguins, sea lions, and dolphins live in habitats in which patrons can swim with them and commune with these gentle, aquatic, lovable creatures.
Within the overall waterpark is an indoor waterpark designed to break a myriad of waterpark and water ride records, destined to bring visitors from all over the world to this supreme destination.
Glamping provisions are allocated to the north area within the waterpark, with adjacent camel bivouacking and outdoor cultural dining and performances as a further draw to the well-considered amenities of this exceptional waterpark.
Across the freeway is the luxurious Spanish Baroque hotel scaled and appointed as a palace. It is surrounded by formal gardens and their respective restaurants, cultural performances, and activities to form the 32-acre cultural park.
A very large assisted living facility that services all levels of need is situated to have easy access to the cultural park gardens to provide patients and residents with daily uplifting experiences, exercise, and other activities that profoundly enhance their lives.
The employment zone enjoys proximity to the 550 kV power grid. Per this design, a data center and an adjacent indoor agricultural grow facility are the principal structures in the Employment Zone. They are supplemented by some retail, light manufacturing, and office space, though office leasing has diminished in recent years. Some green areas, ramadas, walk paths, and bike paths are also included.
While the data center draws a significant amount of electrical energy from the grid, the agricultural green indoor grow facility uses its high quantity of organic wastes to be pyrolyzed into electrical energy to offset the data center’s electrical energy draws. Solar panels, and more efficiently, wind generators on the roofs of all employment area buildings serve to offset electricity draws from the grid.
All levels of residential housing are availed to the general public. Membership holders benefit from the safety, security, and exclusivity of gated luxury communities near the palatial hotel as one of the members’ clubhouses. Another clubhouse is a 56,000 sq ft mansion set near one of the more prestigious gated communities. Current zoning in the residential areas has been quantified to range between 262 and 864 homes. Among some of the multi-unit housing is built in the waterpark, itself, with immediate access to the waterpark in its retail district on the south end of the waterpark.
To the west of the larger portion of the Residential Zone is the Conservation Zone, as it is comprised of steep slopes unsuitable for building and retained to preserve the flora and fauna of the desert mound. The mound is home to many indigenous birds, reptiles, and rodents. There are existing walk and horseback riding trails that are a part of the genuine points of interest in the immediate area.
Getting water to the area is achievable by two major means: paying for local city water, and piping water from the Sea of Cortez 160 miles away. Both city water and a pipeline can be achieved, one to back up the other. I have implemented very innovative architectural and mechanical methods to minimize losses of water to evaporation during the use of all water features, evaporation being particularly critical to manage in the desert.
Engineers are considering piping water from the Pacific Ocean to the Great Salt Lake, Utah, U.S.A., a 550-mile distance. I propose that water be piped from the Sea of Cortez, approximately 160 miles away from the waterpark. Estimates of $8mn/mile yields an expense of $1.28bn. Maintenance fees are yet to be quantified.
The pipeline is a fascinating endeavor though initially expensive to install. However, the notoriety in the proof of concept to demonstrate to the Western United States and other drought-afflicted regions of the world that this solution is achievable by surpassing the myopic objectors’ concerns, and implementing energy generation measures, and carbon dioxide capture measures. Offsetting of maintenance costs is achieved through manufacture of saleable commodities as byproducts generated from the energy capture, the carbon capture, and the salts and minerals precipitated out of the ocean water.
A desalination plant is to be installed onsite in the development’s industrial/employment zone. Consummation of a water pipeline of this scale proves to valorously solve the problems of water scarcity in the desert – for this project, and throughout the world.
Call
T: 650-922-2006
Contact
lisa@trapaneseengineering.com

